


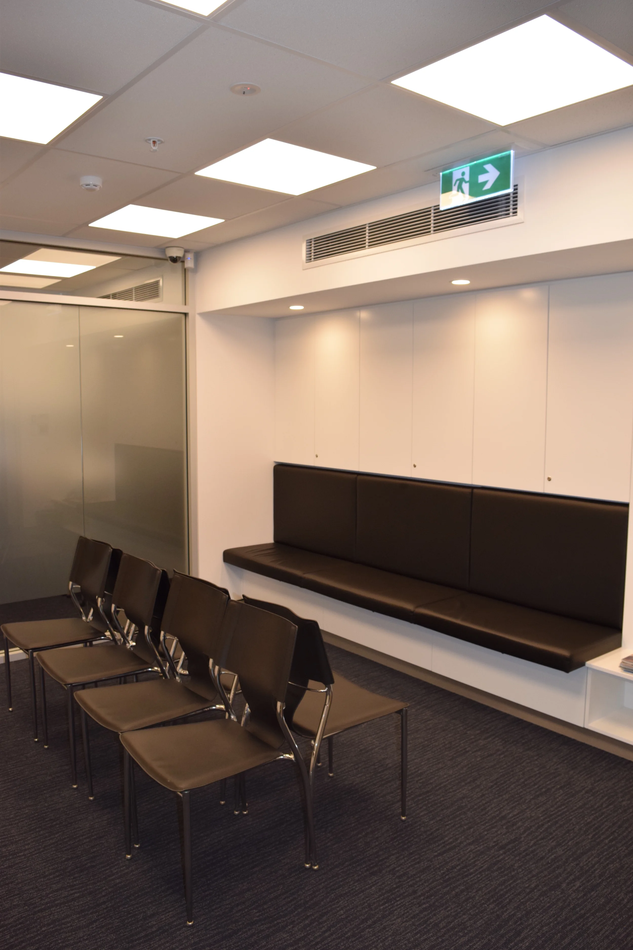


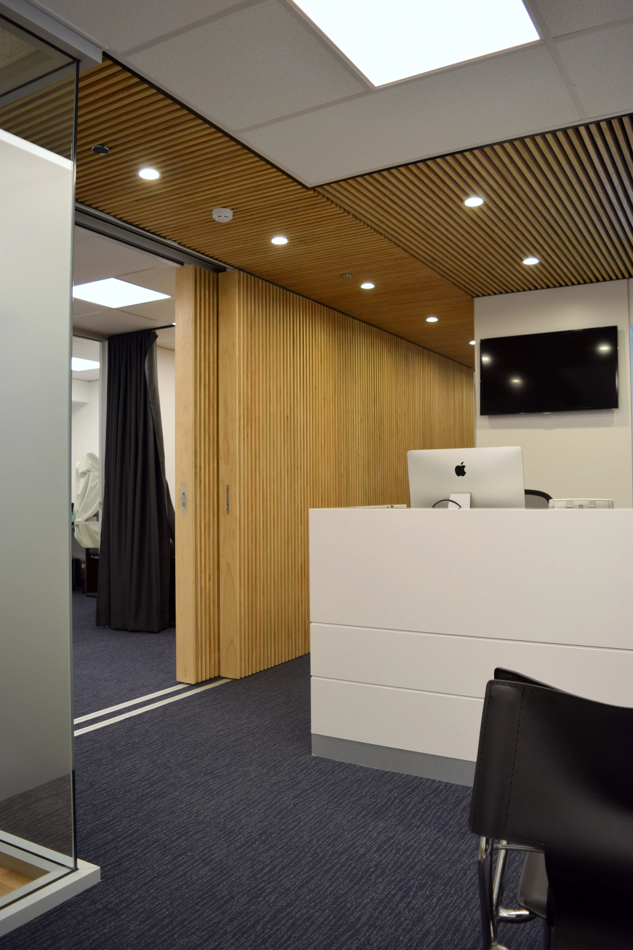
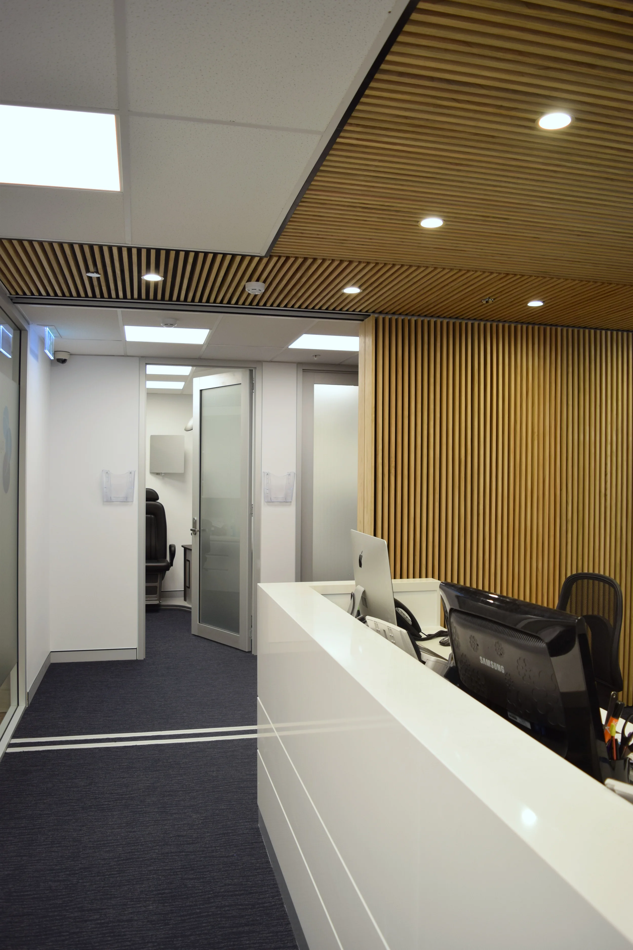

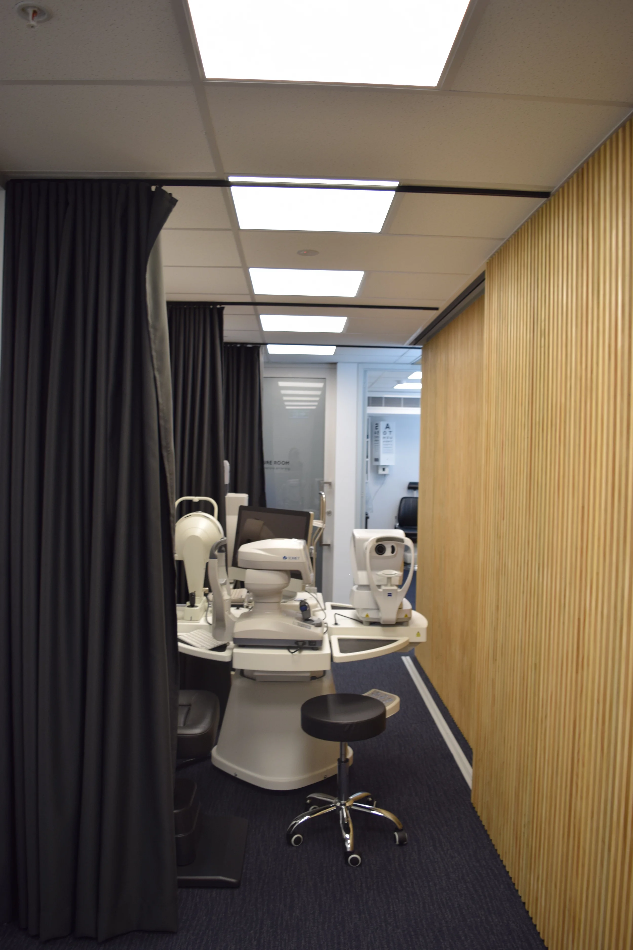

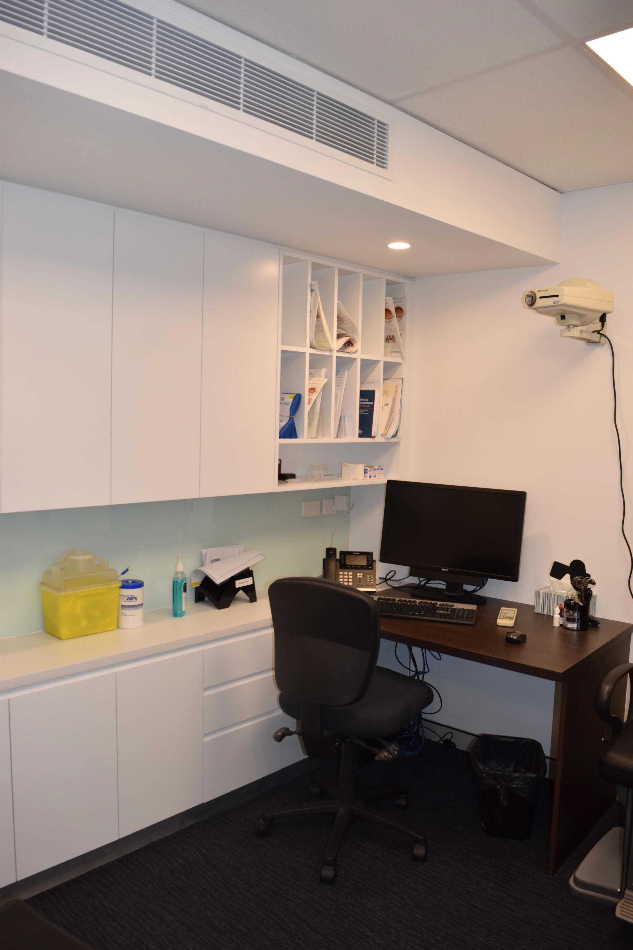
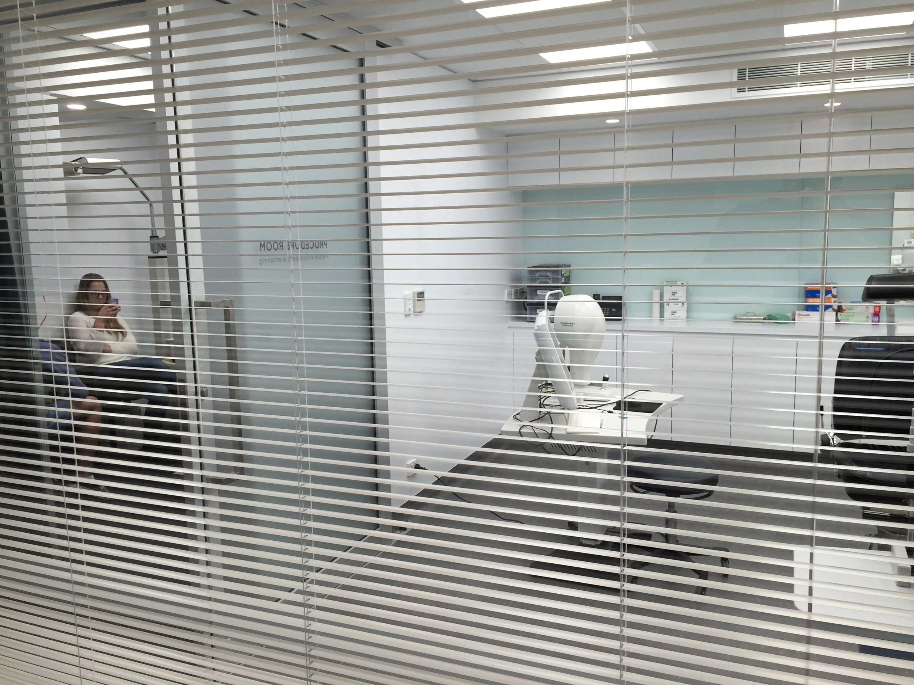


The brief called for a complete new renovation of an existing medical office space in order to provide more rooms and improve flow and function of the practice. Specific functional spaces needed to fit within an irregular and limited floor space. The adoption of flexible and moveable timber wall panels allow incorporation of spaces behind which otherwise would not be possible due to the limited floor area. Being moveable, the timber panels allow disabled access to Consult rooms beyond and also inject warmth in the cool colour palette used in the finishes. It also serves to separate the clinical areas of the practice from the ancillary spaces. The waiting room, reception, kitchen and the main circulation spine hug the perimeter glazed walls of the tenancy which provide natural filtered light to the ancillary and public areas of the practice. Ample storage is provided by custom in-built joinery above and below seating and throughout to achieve clean lines.

Reception. Leads onto a small kitchen area for staff along glazed perimeter. Office is located adjacent to the waiting and kitchen areas.

Waiting area with fixed seating and storage drawers below. Storage cupboards above seating are recessed into the wall.

Timber wall panels slide open to a wide opening or whatever particular configuration is required allowing flexibility in use and access of spaces.

Day-lit corridor hugs the glazed perimeter whilst the venetians provide screening. Fixed seating for patients being dialated with storage drawers below.

Venetians in this small orthoptist room allows procedures in Procedure room to be viewed when required and also increases the perception of space in this room.